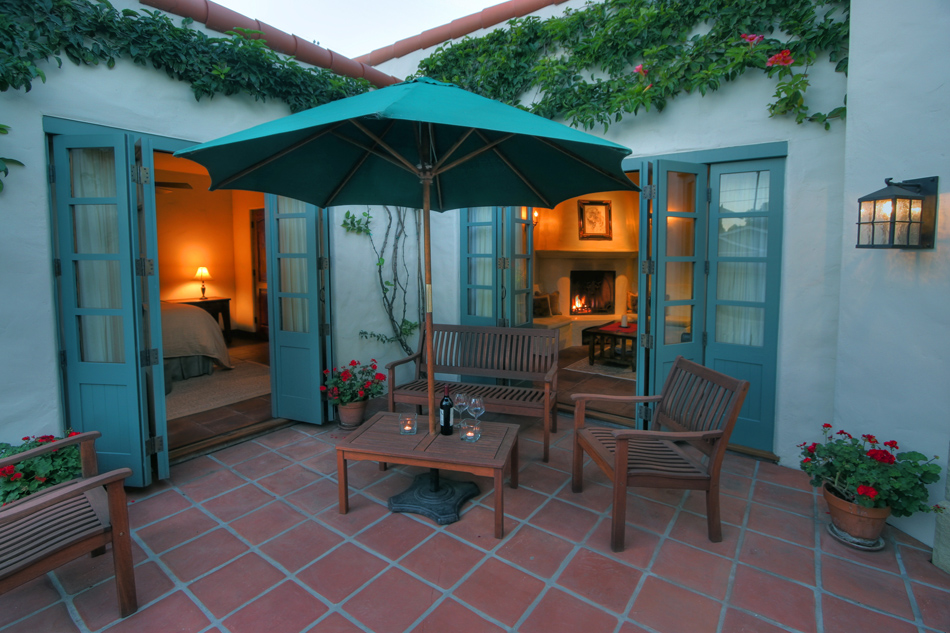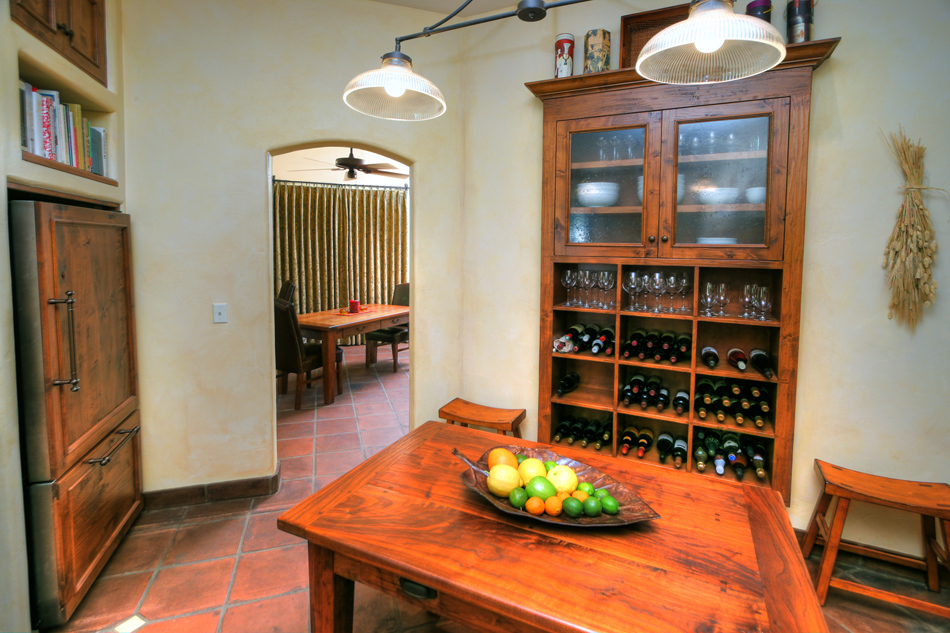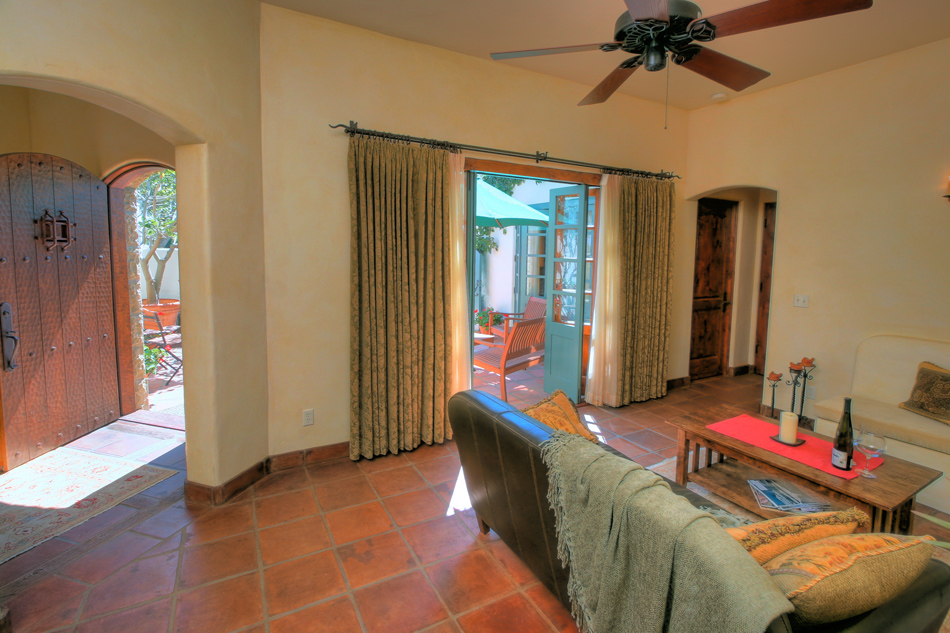


Description This one bedroom, one bath home features a two story entrance foyer, ten foot ceilings, three fireplaces, two courtyard fountains, gourmet kitchen and alfresco dining for ten in a private garden shaded with flowering Cassia trees.
The garden surrounding this Mission Revival home is simple and classic – Tuscan blue rosemary hedges, red trumpet vines, citrus, birds of paradise, and espaliered figs on a garden wall.
Highlights • Design by the Owner
Home Interior • Tile floors throughout • Three fireplaces – one log burning, two gas (with thermostats) • Cast iron ceiling fans • Custom knotty alder doors, cabinets, and built-ins. • Custom furniture designed for this home – walnut kitchen and dining room tables, knotty alder bed and nightstands with leather inserts (furniture extra).
Kitchen • Dacor Epicurean gas range and electric wall stove • Miele Incognito dish washer • Marble counters with quarry edge and stone back-splash • 12 case wine bin
Bedroom • Unique wall fireplace • Ceiling fan • Enormous walk-in closet with shelves, storage, and a full-sized washer/dryer stack • Doors open to courtyard and fountain
Bathroom • Travertine stone basin on a marble counter atop a hand wrought iron bracket • European walk-in shower
Living Room • Custom wood burning fireplace with banco seating and storage • Ceiling fan • Doors open to courtyard and fountain
Dining Room • Unique corner fireplace • Built-in shelves framing large window • Small wall alcove with burl walnut shelves • Ceiling fan • Doors open to courtyard and rear private garden
Courtyard • Courtyard fountain with Koi. (Bead filter, ultraviolet water sterilizer, and pump.) • Hand-cut sandstone embellishment around front door and fountain cap • Hand-hewn, knotty alder front door |


