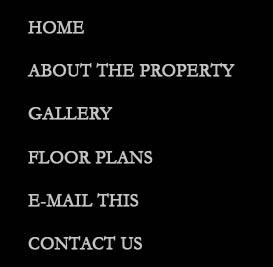

This immaculate ranch-style three bedroom, two bath home is a must see! With extensive renovations throughout and amazing attention to detail, this home is perfect for the most discerning buyers. The open, flowing floor plan is ideal for the Santa Barbara indoor-outdoor lifestyle. The quiet serenity of the backyard greets you with a custom double Pergola covering a generously sized brick patio, accented with a lovely fountain. The backyard landscaping was designed by renowned landscape artist, Grant Castleberg, locally known for Alice Keck Park. Offered at $1,160,000 |
||
 |
The gourmet kitchen features cathedral ceilings, granite countertops, skylights and stainless steel appliances. The generous living room has soaring ceilings as well as a marble fireplace. The adjacent dining room has French doors leading to the lush backyard. |
|
| This warm and gracious Santa Barbara home is just a short distance to Mountain View Elementary and located in the attendance area of three of Santa Barbara’s most sought after schools: Mountain View Elementary, Goleta Valley Junior High and Dos Pueblos High School. | ||
| Extensive renovations and upgrades completed: | ||
2011: new roof over master suite and skylight in master bath new ridge on main roof new regulator on the main water line Upgrades in Bathroom #2 2010: new water heater new appliances in kitchen: refrigerator, stove and microwave 2008: Master suite: 4th bedroom assimilated into master, allowing for walk-in closet with closet organizers, enlarged master bedroom and master bathroom Master bath: $40,000 remodel including hydronic heated floors 2005-2006: air-conditioning new patios: concrete with brick overlay double custom pergola with exterior fan new Miele dishwasher new kitchen window new kitchen sink fixtures and garbage disposal fireplace was rebuilt: new interior brick and gas logs, black absolute granite wool carpet in the living room with Ralph Lauren carpet in rest of home interior and exterior paint new front door and hardware 3 new doors in garage finish drywall and paint in garage Closets, Etc. designed closets in bedrooms and garage with heavy duty shelves electrical systems upgraded LifeSource water system throughout house custom window treatments Anderson or Pella windows throughout Grant Castleberg designed gardens and gates Exterior fountain, sprinklers and landscape lighting on timers in front and backyard |
