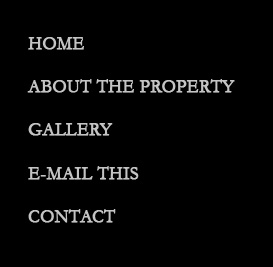| Click Below To View More Floor Plans! |
Only a few minutes from downtown, this unique Mediterranean estate beckons as you pass
historic Santa Barbara Mission. Upon arrival, the picturesque European-style courtyard, fountains, balconies, flower-filled planters, and red-tiled roof evoke an enchanting
ambiance of relaxation and renewal. Step through the signature double-door entrance to a dramatic two-story foyer featuring open beams and vaulted ceiling. Subtle design details provide grace and casual elegance throughout. French doors from the formal living and dining rooms open seamlessly to tranquil outdoor patios and a stone terrace perfect for entertaining. The gourmet kitchen will delight any chef with a large prep island, stainless appliances, custom storage cabinetry, and dining area with bay window.
The 2nd floor boasts a superb master bedroom suite, adjacent sitting room, fireplace, two bathrooms, walk-in closets, and a private mountain view balcony overlooking the pool and mature gardens. A ground floor bedroom or office and two additional 2nd floor bedrooms accommodate many options for this versatile 4600+ square foot floor plan. A charming
exterior balcony leads to a spacious apartment where guests will retire in luxury to a
private living room, bedroom, bathroom, dining area and views from the Juliet balconies.
Nearly an acre of landscaped gardens, abundant flora, an inviting pool, spa, koi pond,
pergola dining area & built-in barbeque below a serene mountain backdrop creates an
enchanting oasis. A motor court, three-car garage, and additional parking area
complete this spectacular property.
.
OFFERED AT $2,895,000.


